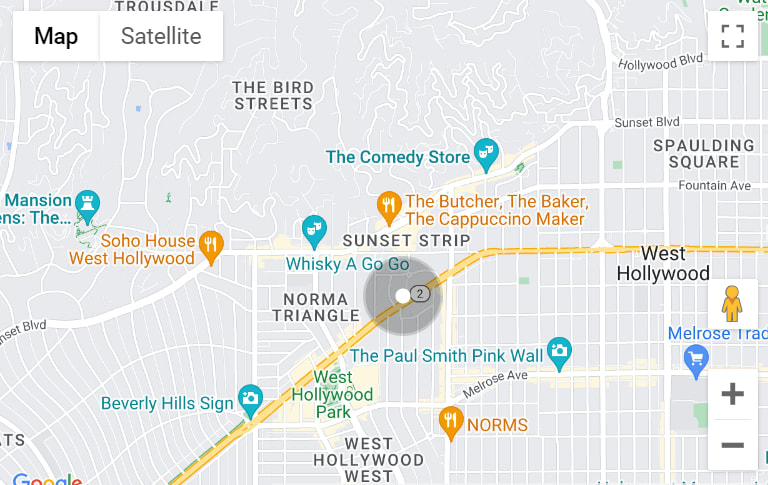
Ryan Richard
537 28th Street
$3,135,000
537 28th Street, San Francisco, CA 94131
Hidden behind a modest & traditional Victorian is a captivating large, modern, light-filled home. Completely open + expansive public space with big views. Huge modern kitchen opens to a large dining area + segues to the sun drenched solarium/sitting room. A large walk-out deck wraps-around this level. Additionally, a living room/den/office occupies the front of the home. 1/2 bath on this level. The top level has a large primary bedroom with deck + two other good-sized bedrooms + a large, modern, very well-appointed full bath. Lower level is comprised of a large family room with custom media center + another full bath. It walks out to another level of decks and the 4-tiered, beautifully landscaped garden. This lower level has an abundance of storage and flexibility; office, family room, playroom + gym, guest quarters. A quiet street minutes walk to 24th St, parks and more. Easy on street parking. (sellers have 2 cars and have not had any problems parking). This is an opportunity!
Share:
-
SoldStatus
-
3Bedrooms
-
3Bathrooms
-
1910Year Built
-
2,540 Sq.Ft.Living Area

























































