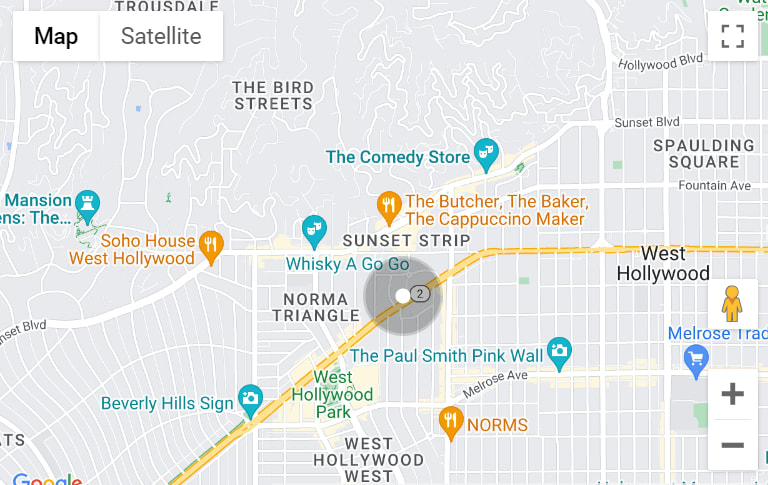
Ryan Richard
448 Gold Mine Drive
$2,725,000
448 Gold Mine Drive, San Francisco, CA 94131
Light filled, mid-century modern 4 bed, 3 bath view home has been thoughtfully updated throughout. Expansive bay views across top of Glen Park from all levels. Open floorplan features oversized living, dining room and chef's kitchen, featuring marble countertops, center island, stainless appliances, extensive storage and walkout to first of two outdoor entertaining spaces. Main floor patio stretches width of the lot and has room for a large dining table, gas line for BBQ and firepit and multiple seating and play areas for kids. Light filled top floor features 3 beds and 2 baths, including primary bedroom with ensuite. Garden level features 4th bedroom which can be another primary suite or second family room. Sun-filled backyard has second patio. 2-car side by side garage parking is pre-wired for an electric car charger. Walking distance to George Christopher and Walter Haas playgrounds as well as Glen Canyon Park. 5-minute drive to stores and restaurants of Noe Valley and Glen Park.
Share:
-
SoldStatus
-
4Bedrooms
-
3Bathrooms
-
1968Year Built
-
2,275 Sq.Ft.Living Area

































