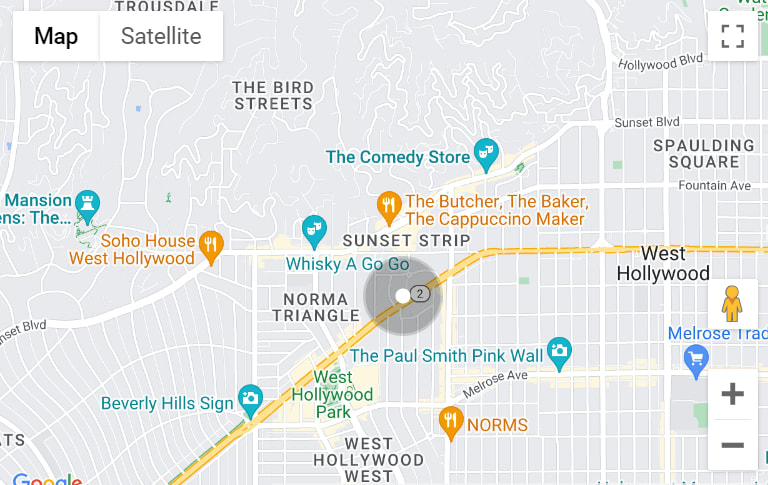
Ryan Richard
368 Diamond Street
$5,500,000
368 Diamond Street, San Francisco, CA 94114
Sweeping vistas, Twin Peaks to Downtown, inform this eloquent Zack/De Vito Architecture, a state-of-the-art residence, possessed of elegant, understated modernity & spatial intelligence. In carefully chosen materials, exquisite craftsmanship & the finest home technology: the hand of the artist is evident. Expansive main floor encompasses formal living & dining, showplace kitchen + lounge + access a stunning sunset deck overlooking deep garden. Impressive central stair, embraced by rhythmic vertical Oak screening, is a permeable core communicating glorious light from roofline throughout the home. Multiple decks connect occupants with fresh surrounding nature, views from all sides. Three suites up, lux Porcelanosa baths & 360 views decks. Below, tech-ready media lounge, 504-bottle wine RM, guest suite & Zoom room access the garden: culinary planters, custom seating offer robust outdoor experience. All at the highly coveted intersection of Eureka & Noe Valleys. Vaso Peritos Interiors.
Share:
-
SoldStatus
-
4Bedrooms
-
6Bathrooms
-
1905Year Built
-
3,872 Sq.Ft.Living Area

































































































