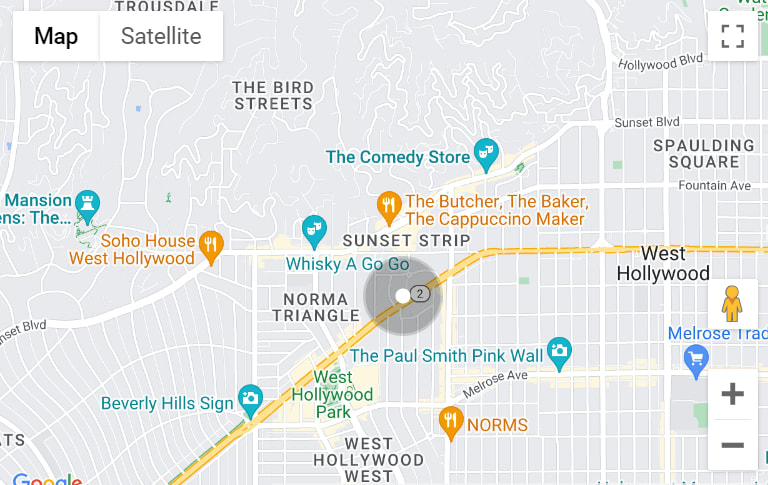
Ryan Richard
366 Staples Avenue
$1,565,000
366 Staples Avenue, San Francisco, CA 94112
There's plenty of room to relax throughout this stunning, fully detached 3BR, 2BA Sunnyside home. Its generous 30'x112' lot offers a picturesque front yard and a tree-lined sanctuary out back. Inside, there's 2,070 sq ft of light-filled living space (per floor plan). The upstairs has refinished oak floors from front to back. The kitchen features a quaint breakfast nook, gleaming teak wood cabinets, a movable island, and walk-in pantry. The bright living room is graced with a plaster-relief fireplace and opens to the airy dining room. Completing the main floor are the large primary bedroom, full bath with shower over tub and two more spacious bedrooms. Turn left at the bottom of the new oak staircase to discover a family room, a second bath with double-width shower stall, an ample walk-in closet, and a Tahoe-inspired den w/fireplace that overlooks a deep, secluded backyard. Turn right to get to the two-car garage and giant workshop/craft room. Many conveniences are nearby. Sunnyside Elementary, Balboa Park BART, Whole Foods, Safeway, Philz, Ocean Ale House, Beep's, and CCSF's Ocean Campus are a short walk away. Entrances to 280 north and south are less than a mile.
Share:
-
SoldStatus
-
3Bedrooms
-
2Bathrooms
-
1921Year Built
-
2,070 Sq.Ft.Living Area



