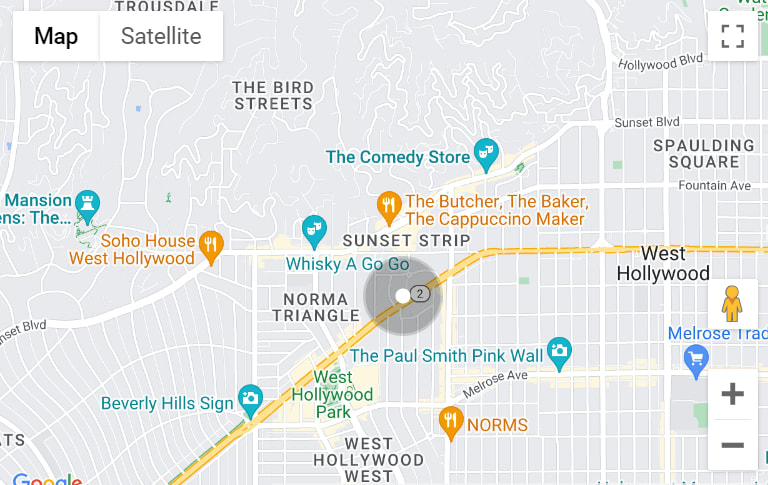
Ryan Richard
166 Glenview Drive
$1,910,000
166 Glenview Drive, San Francisco, CA 94131
On a large, sunny corner of Twin Peaks' south slope, this tastefully updated mid century home offers a quiet retreat. Large windows make the most of the corner lot, drenching the elevated main level in light from three sides and offering peeks of Glen Canyon and the San Bruno Mountains from the rear bedroom. Two additional bedrooms and a fresh bathroom with soaking tub and natural stone tile balance out an open floor plan that makes entertaining easy, with a large kitchen featuring Silestone counters and Viking range, new dishwasher, and access to the yard. The first floor grants the home a great deal of flexibility with a large primary suite that can also double as a media room, guest space or office. It features sliding doors that open to the deep rear yard, covered patio and also has direct access to the street via a garden gate. Both front and rear yards were professionally designed and maintained, and highlight the extra-deep lot, while a long driveway provides easy parking for a second vehicle. Storage, washer and dryer, solar inverter and a Tesla powerwall are tucked into a recently epoxied garage.
Share:
-
SoldStatus
-
4Bedrooms
-
2Bathrooms
-
1951Year Built
-
1,516 Sq.Ft.Living Area
