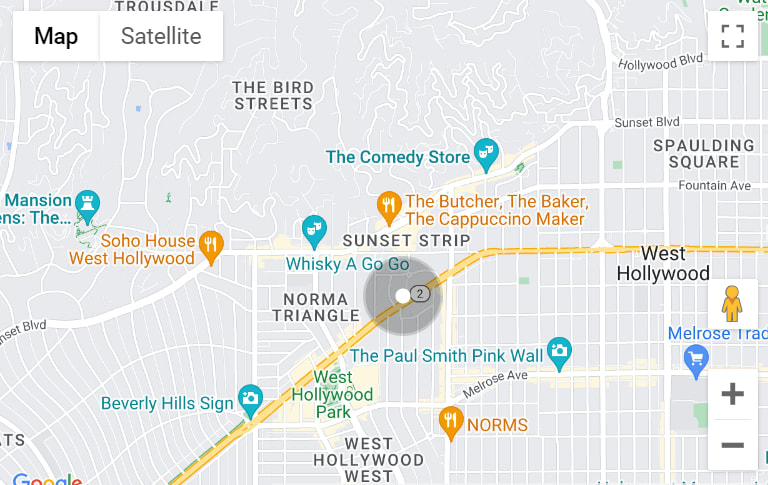
Ryan Richard
114 Lundys Lane
$1,800,000
114 Lundys Lane, San Francisco, CA 94110
Hidden behind a storybook facade, this 2-level Bernal Heights condo capitalizes on a rare western outlook with tall ceilings and walls of glass that provide truly spectacular Sutro Tower and sunset views. Beautifully customized to the highest standard, the home's material palette includes Heath tile, oak flooring, and marble tile work throughout. The adaptable floor plan accommodates a variety of arrangements and provides a high degree of flexibility. Taking advantage of its sunny aspect, the multi-story garden, designed by Stephens Design Studio, provides 3 distinct outdoor living spaces, ready for entertaining and celebration as the city reopens. Lundys Lane is a quiet enclave within the Bernal Hill neighborhood and a quintessential community of long term San Francisco residents. Move-in ready, this condo is ready to be home for the street's newest resident.
Share:
-
SoldStatus
-
3Bedrooms
-
2Bathrooms
-
1900Year Built
-
1,825 Sq.Ft.Living Area





























