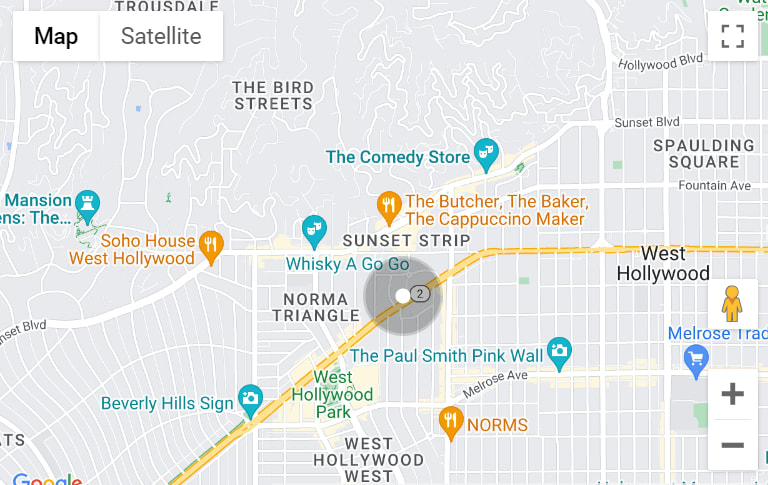
Ryan Richard
513 Hickory Street
$3,550,000
513 Hickory Street, San Francisco, CA 94102
Located on an intimate alley in the heart of vibrant Hayes Valley, this single-family home is a stunning example of modern European design philosophy. Extensively remodeled in 2020 with a commitment to healthy building materials and finishes rarely seen in the market, it features natural wood floors and butcher block counters, incoming HVAC air filter, radiant heat, and central AC - all cleverly concealed behind clean lines and a pure aesthetic. The home is spread across three levels, accessed via a bespoke central staircase under a custom retractable skylight opening onto panoramic views of the city. Large windows bring the downtown skyline into a generous living room and provide intimate views of a rear deck and walled courtyard from the sleek, storage-filled kitchen and dining rooms. The upper floor hosts the main suite, with full bathroom and concealed work-from-home station, 2 additional bedrooms and bathroom. A 2-car garage leads to a covered workout area with an infrared sauna.
Share:
-
SoldStatus
-
3Bedrooms
-
4Bathrooms
-
1992Year Built





















